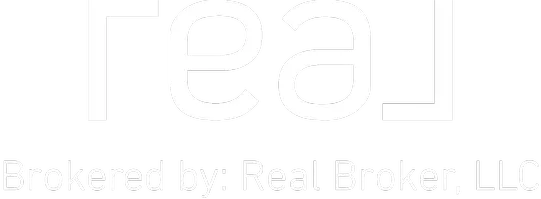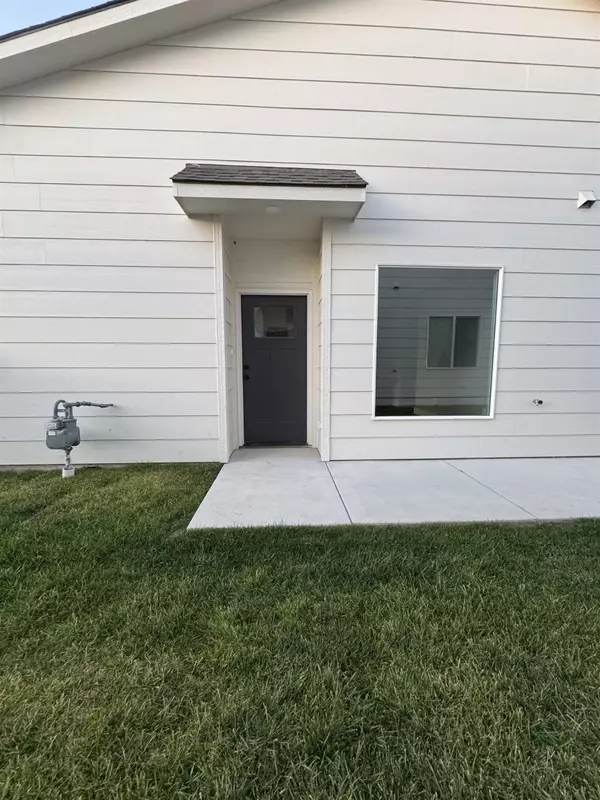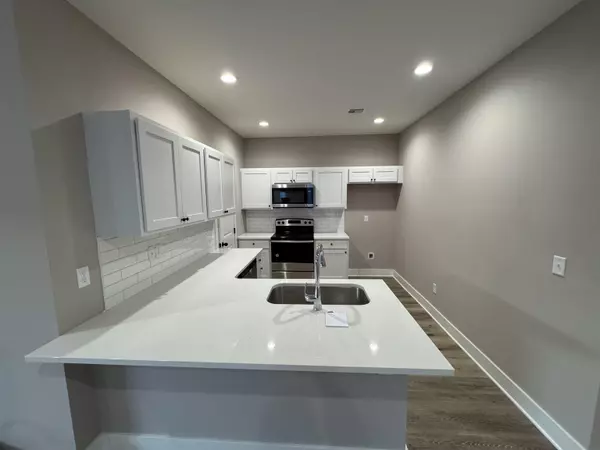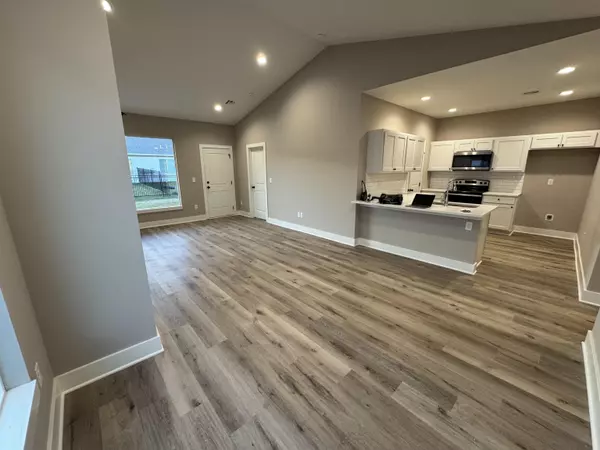
4 Beds
2 Baths
1,566 SqFt
4 Beds
2 Baths
1,566 SqFt
Key Details
Property Type Condo
Sub Type Condo/Townhouse
Listing Status Active
Purchase Type For Rent
Square Footage 1,566 sqft
Subdivision Dugans
MLS Listing ID SCK648814
Style Traditional
Bedrooms 4
Full Baths 2
Total Fin. Sqft 1566
Originating Board sckansas
Year Built 2024
Lot Size 4,356 Sqft
Acres 0.1
Lot Dimensions 4510
Property Description
Location
State KS
County Sedgwick
Direction From Kellogg and 135th, S on 135th to Frontage Rd., E on Frontage Rd. to Limuel, S on Limuel
Rooms
Basement None
Kitchen Pantry, Range Hood, Electric Hookup, Quartz Counters
Interior
Interior Features Ceiling Fan(s), Walk-In Closet(s), Vaulted Ceiling, All Window Coverings
Heating Forced Air, Gas
Cooling Central Air, Electric
Fireplace No
Appliance Dishwasher, Disposal, Microwave, Refrigerator, Range/Oven
Heat Source Forced Air, Gas
Laundry Main Floor, Separate Room, 220 equipment
Exterior
Parking Features Attached, Opener
Garage Spaces 2.0
Utilities Available Sewer Available, Gas, Public
View Y/N Yes
Roof Type Composition
Street Surface Paved Road
Building
Lot Description Standard
Foundation None
Architectural Style Traditional
Level or Stories One
Schools
Elementary Schools Amelia Earhart
Middle Schools Goddard
High Schools Robert Goddard
School District Goddard School District (Usd 265)
Others
HOA Fee Include Gen. Upkeep for Common Ar

"My job is to find and attract mastery-based agents to the office, protect the culture, and make sure everyone is happy! "







