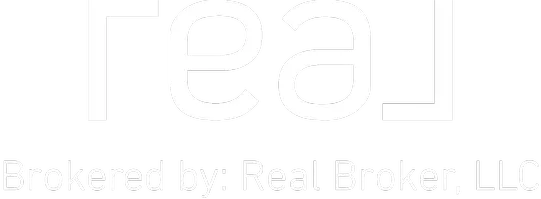4 Beds
2 Baths
1,884 SqFt
4 Beds
2 Baths
1,884 SqFt
Key Details
Property Type Single Family Home
Sub Type Single Family Onsite Built
Listing Status Active
Purchase Type For Sale
Square Footage 1,884 sqft
Price per Sqft $108
Subdivision None Listed On Tax Record
MLS Listing ID SCK661116
Style Other
Bedrooms 4
Full Baths 1
Half Baths 1
Total Fin. Sqft 1884
Year Built 1920
Annual Tax Amount $2,671
Tax Year 2024
Lot Size 0.340 Acres
Acres 0.34
Lot Dimensions 14810
Property Sub-Type Single Family Onsite Built
Source sckansas
Property Description
Location
State KS
County Mcpherson
Direction Marquette, KS.
Rooms
Basement Cellar
Kitchen Eating Bar
Interior
Interior Features Ceiling Fan(s)
Heating Forced Air, Natural Gas
Cooling Central Air, Electric
Flooring Hardwood
Fireplace No
Appliance Dishwasher, Microwave, Refrigerator, Range, Washer, Dryer
Heat Source Forced Air, Natural Gas
Laundry Main Floor
Exterior
Exterior Feature Guttering - ALL, Vinyl/Aluminum
Parking Features Detached
Garage Spaces 2.0
Utilities Available Sewer Available, Natural Gas Available, Public
View Y/N Yes
Roof Type Composition
Street Surface Paved Road
Building
Lot Description Corner Lot, Standard
Foundation Cellar
Above Ground Finished SqFt 1884
Architectural Style Other
Level or Stories Two
Structure Type Frame
Schools
Elementary Schools Soderstrom
Middle Schools Smoky Valley
High Schools Smoky Valley
School District Smoky Valley School District (Usd 400)
"My job is to find and attract mastery-based agents to the office, protect the culture, and make sure everyone is happy! "







