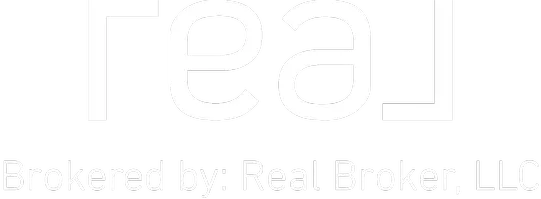$260,000
$239,900
8.4%For more information regarding the value of a property, please contact us for a free consultation.
4 Beds
3 Baths
2,547 SqFt
SOLD DATE : 04/27/2022
Key Details
Sold Price $260,000
Property Type Single Family Home
Sub Type Single Family Onsite Built
Listing Status Sold
Purchase Type For Sale
Square Footage 2,547 sqft
Price per Sqft $102
Subdivision Golden Hills
MLS Listing ID SCK608948
Sold Date 04/27/22
Style Ranch
Bedrooms 4
Full Baths 3
Total Fin. Sqft 2547
Year Built 1992
Annual Tax Amount $2,729
Tax Year 2021
Lot Size 9,147 Sqft
Acres 0.21
Lot Dimensions 8934
Property Sub-Type Single Family Onsite Built
Source sckansas
Property Description
The sellers have loved this home and hate to move but have to move closer to work. It htruly is a home that shows very well from Pella windows that were replaced on main level with built in blinds AND built in shades (designer series) to proline series in the basement. Cement siding on exterior with smart lap trim and hardie soffits installed by Southwestern remodeling, all new interior doors, 5" upgraded gutters with gutter guards, $10,000 worth of carpet and upgraded pad installed in 2014 through Hortons but it still looks amazing, and so much more. This is truly a most see home. Sellers are taking all the baby gates from home. There is an additional escape window in the storage room off the 4th bedroom that could be reconverted if desired.
Location
State KS
County Sedgwick
Direction 119th St west to Hickory St, follow Hickory to Birch Lane
Rooms
Basement Finished
Kitchen Electric Hookup, Other Counters
Interior
Interior Features Ceiling Fan(s)
Heating Forced Air
Cooling Central Air, Electric
Fireplaces Type One, Living Room, Wood Burning
Fireplace Yes
Appliance Dishwasher, Disposal
Heat Source Forced Air
Laundry In Basement
Exterior
Parking Features Attached
Garage Spaces 2.0
Utilities Available Sewer Available, Gas, Public
View Y/N Yes
Roof Type Composition
Street Surface Paved Road
Building
Lot Description Standard
Foundation Full, Day Light
Above Ground Finished SqFt 1447
Architectural Style Ranch
Level or Stories One
Schools
Elementary Schools Peterson
Middle Schools Wilbur
High Schools Northwest
School District Wichita School District (Usd 259)
Read Less Info
Want to know what your home might be worth? Contact us for a FREE valuation!

Our team is ready to help you sell your home for the highest possible price ASAP
"My job is to find and attract mastery-based agents to the office, protect the culture, and make sure everyone is happy! "







