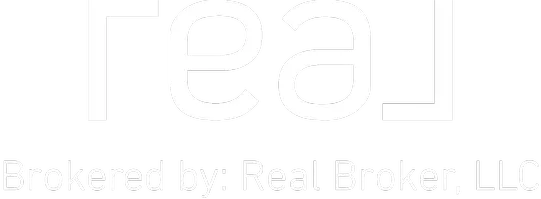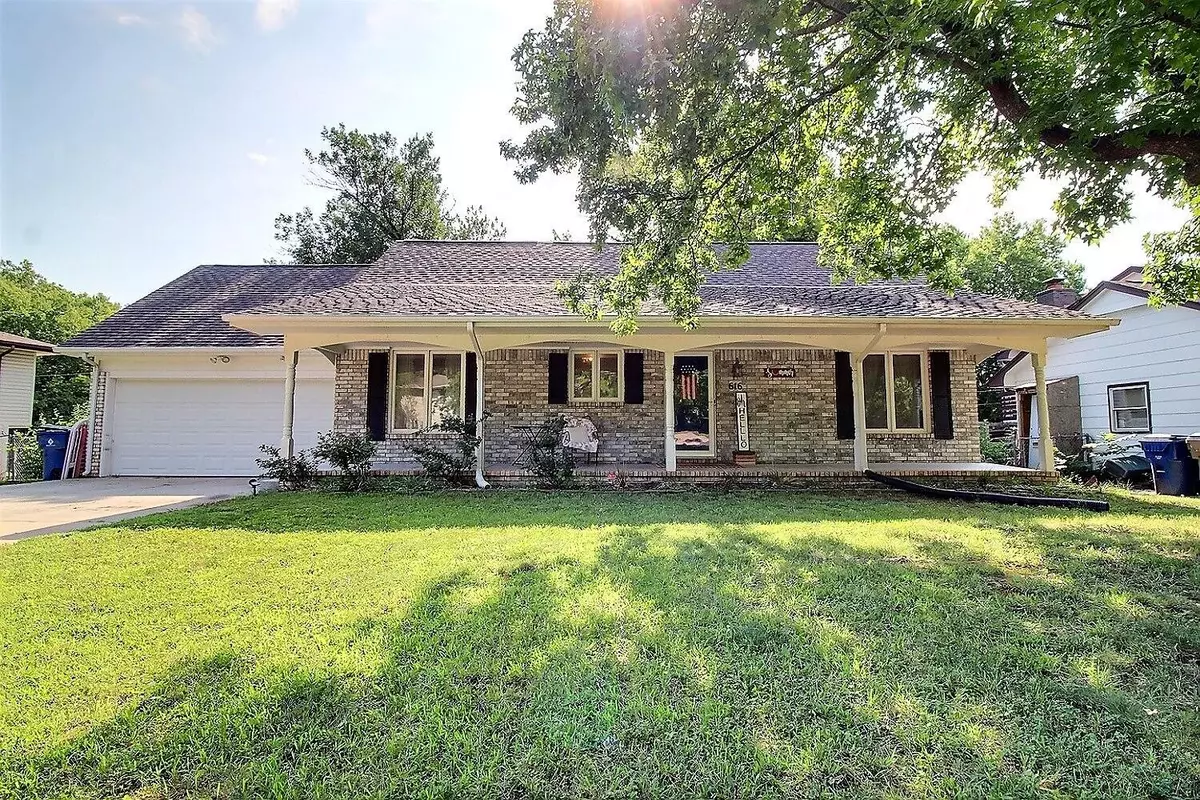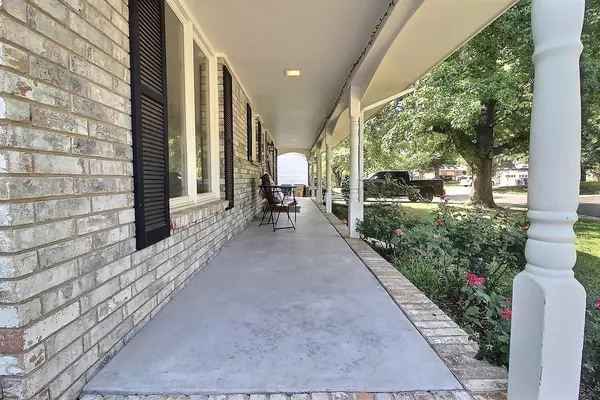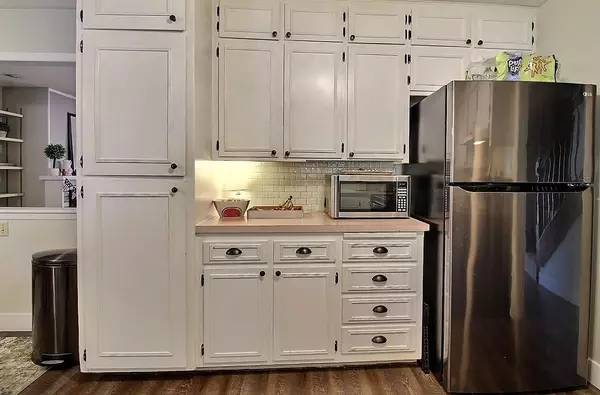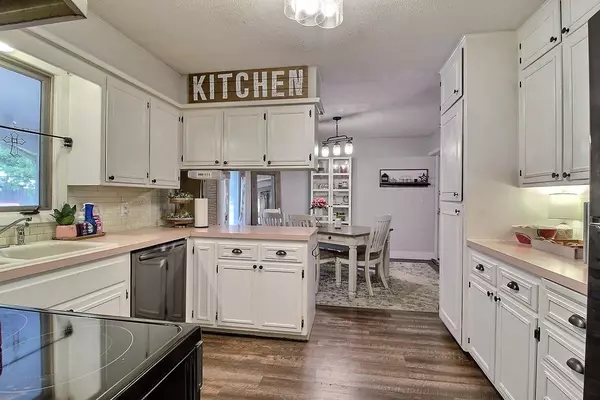$238,000
$244,900
2.8%For more information regarding the value of a property, please contact us for a free consultation.
3 Beds
3 Baths
2,763 SqFt
SOLD DATE : 09/02/2022
Key Details
Sold Price $238,000
Property Type Single Family Home
Sub Type Single Family Onsite Built
Listing Status Sold
Purchase Type For Sale
Square Footage 2,763 sqft
Price per Sqft $86
Subdivision Brook Forest
MLS Listing ID SCK613803
Sold Date 09/02/22
Style Traditional
Bedrooms 3
Full Baths 2
Half Baths 1
Total Fin. Sqft 2763
Originating Board sckansas
Year Built 1972
Annual Tax Amount $2,781
Tax Year 2021
Lot Size 10,018 Sqft
Acres 0.23
Lot Dimensions 10019
Property Description
Back on market due to financing. A brand new AC condensing unit will be installed shortly!! You are going to love this great family home in the heart of Derby. The front porch runs the entire length of the home where you can enjoy your morning coffee in the shade. Enter inside onto LVP flooring that runs throughout the living area of the home. The spacious living room has a wood burning fireplace surrounded by charming built-ins. The kitchen offers a lot of counter space and matching black stainless appliances. You will appreciate the humongous main floor master bedroom that offers a walk-in closet plus a 2nd closet. Laundry is also on the main level. Upstairs has two large bedrooms, a renovated bath with walk in shower and floored attic storage. The basement offers yet more room for your family to spread out with a family room with more built-ins, a bonus room with closet and half bath, and another large room with closet perfect for a home office, craft, exercise or playroom. The fully fenced backyard showcases a gigantic multi-tiered deck complete with benches, perfect for entertaining friends and family. The deck is in the shade in the afternoon, making it the perfect place to hang out on warm summer evenings! This home is in a great location close to Derby Middle School and the stadium.
Location
State KS
County Sedgwick
Direction FROM WOODLAWN BLVD AND MADISON, EAST ON MADISON TO WILLOW, NORTH ON WILLOW TO HOME
Rooms
Basement Finished
Kitchen Eating Bar, Pantry, Electric Hookup
Interior
Interior Features Ceiling Fan(s), Walk-In Closet(s), Fireplace Doors/Screens, Wood Laminate Floors
Heating Forced Air, Gas
Cooling Central Air, Electric
Fireplaces Type One, Living Room, Wood Burning
Fireplace Yes
Appliance Dishwasher, Disposal, Range/Oven
Heat Source Forced Air, Gas
Laundry Main Floor
Exterior
Exterior Feature Deck, Fence-Chain Link, Guttering - ALL, Storm Doors, Brick, Vinyl/Aluminum
Parking Features Attached, Opener
Garage Spaces 2.0
Utilities Available Sewer Available, Gas, Public
View Y/N Yes
Roof Type Composition
Street Surface Paved Road
Building
Lot Description Standard
Foundation Full, No Egress Window(s)
Architectural Style Traditional
Level or Stories One and One Half
Schools
Elementary Schools El Paso
Middle Schools Derby
High Schools Derby
School District Derby School District (Usd 260)
Read Less Info
Want to know what your home might be worth? Contact us for a FREE valuation!

Our team is ready to help you sell your home for the highest possible price ASAP

"My job is to find and attract mastery-based agents to the office, protect the culture, and make sure everyone is happy! "

