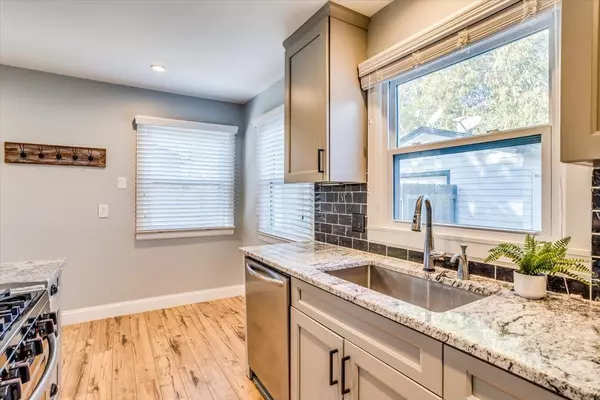$195,000
$195,000
For more information regarding the value of a property, please contact us for a free consultation.
4 Beds
2 Baths
1,732 SqFt
SOLD DATE : 12/20/2024
Key Details
Sold Price $195,000
Property Type Single Family Home
Sub Type Single Family Onsite Built
Listing Status Sold
Purchase Type For Sale
Square Footage 1,732 sqft
Price per Sqft $112
Subdivision Eastridge
MLS Listing ID SCK647378
Sold Date 12/20/24
Style Ranch
Bedrooms 4
Full Baths 2
Total Fin. Sqft 1732
Originating Board sckansas
Year Built 1955
Annual Tax Amount $1,887
Tax Year 2023
Lot Size 7,840 Sqft
Acres 0.18
Lot Dimensions 7841
Property Description
Step into this beautifully updated home at 7814 E. Clay, where modern comforts meet classic charm. Featuring a remodeled kitchen with sleek granite countertops upgraded gas stove, this home is perfect for both everyday living and entertaining. You'll also love the electric fireplace this winter as you snuggle up to watch Chief's football. The bathrooms have also been thoughtfully renovated, including a luxurious bidet in the hall bath for added comfort and convenience. New light fixtures throughout the home enhance the bright, welcoming atmosphere, while the fenced yard provides privacy and a great space for outdoor activities. A detached garage offers plenty of storage and parking space, making it the ideal complement to this already impressive property. With these recent upgrades and a prime, east Wichita location, this home is a must-see. Schedule your tour today and experience the perfect blend of style and functionality at 7814 E Clay!
Location
State KS
County Sedgwick
Direction South on Rock Road from Kellogg to Clay, West on Clay to home.
Rooms
Basement Finished
Interior
Interior Features Ceiling Fan(s), Wood Laminate Floors
Heating Forced Air, Gas
Cooling Central Air, Electric
Fireplace No
Appliance Dishwasher, Range/Oven
Heat Source Forced Air, Gas
Laundry In Basement
Exterior
Parking Features Detached
Garage Spaces 1.0
Utilities Available Sewer Available, Gas, Public
View Y/N Yes
Roof Type Composition
Street Surface Paved Road
Building
Lot Description Standard
Foundation Full, No Egress Window(s)
Architectural Style Ranch
Level or Stories One
Schools
Elementary Schools Clark
Middle Schools Curtis
High Schools Southeast
School District Wichita School District (Usd 259)
Read Less Info
Want to know what your home might be worth? Contact us for a FREE valuation!

Our team is ready to help you sell your home for the highest possible price ASAP

"My job is to find and attract mastery-based agents to the office, protect the culture, and make sure everyone is happy! "







