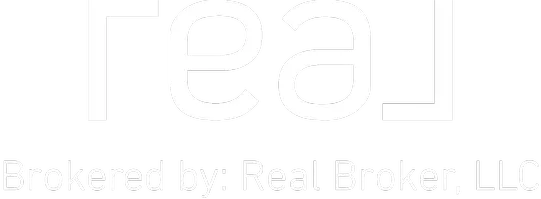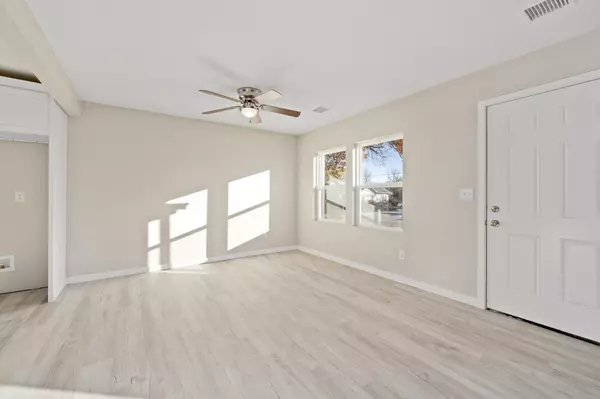$150,000
$145,000
3.4%For more information regarding the value of a property, please contact us for a free consultation.
3 Beds
2 Baths
1,451 SqFt
SOLD DATE : 12/20/2024
Key Details
Sold Price $150,000
Property Type Single Family Home
Sub Type Single Family Onsite Built
Listing Status Sold
Purchase Type For Sale
Square Footage 1,451 sqft
Price per Sqft $103
Subdivision Browns
MLS Listing ID SCK647766
Sold Date 12/20/24
Style Traditional
Bedrooms 3
Full Baths 2
Total Fin. Sqft 1451
Originating Board sckansas
Year Built 1939
Annual Tax Amount $285
Tax Year 2023
Lot Size 3,920 Sqft
Acres 0.09
Lot Dimensions 4000
Property Description
Take a look at to this completely remodeled 2-story home in the heart of Wellington! The hard work has already been done for you—new hot water heater, flooring, light fixtures, and fresh paint are just the beginning. New roof, siding, and windows were installed in 2023. The main floor boasts an open-concept flooded with natural light, featuring the primary bedroom, a full bathroom, and a beautifully updated kitchen. The kitchen showcases gorgeous granite countertops, a modern backsplash, and brand-new appliances including a stove, microwave, and dishwasher. It seamlessly flows into the laundry room and attached garage, making day-to-day living a breeze. Upstairs, you'll find 2-3 additional bedrooms and another full bathroom. The versatile pass-through room with a walk-in closet could easily serve as a fourth bedroom, or be enjoyed as a studio, family room, office, or playroom—whatever fits your lifestyle. With all new PVC plumbing and water lines from the meter, even the old cast iron pipes have been replaced. This home has been thoughtfully updated with quality craftsmanship and is ready for you to move in and enjoy. Don't miss the chance to make it yours—welcome home to Wellington!
Location
State KS
County Sumner
Direction From Wellington Turnpike: go west on Hwy 160 into Wellington. At the roundabout, take the first exit to Hwy 81 north/A Street. Home is on the west side of the street and faces east.
Rooms
Basement None
Kitchen Electric Hookup, Granite Counters
Interior
Heating Forced Air
Cooling Central Air, Electric
Fireplace No
Appliance Dishwasher, Microwave, Range/Oven
Heat Source Forced Air
Laundry Main Floor, Separate Room
Exterior
Exterior Feature Storm Windows, Other - See Remarks, Frame
Parking Features Attached
Garage Spaces 1.0
Utilities Available Sewer Available, Public
View Y/N Yes
Roof Type Composition
Street Surface Paved Road
Building
Lot Description Standard
Foundation Crawl Space
Architectural Style Traditional
Level or Stories Two
Schools
Elementary Schools Wellington
Middle Schools Wellington
High Schools Wellington
School District Wellington School District (Usd 353)
Read Less Info
Want to know what your home might be worth? Contact us for a FREE valuation!

Our team is ready to help you sell your home for the highest possible price ASAP

"My job is to find and attract mastery-based agents to the office, protect the culture, and make sure everyone is happy! "







