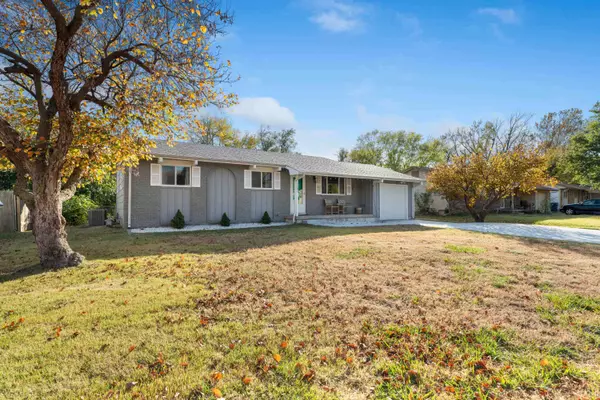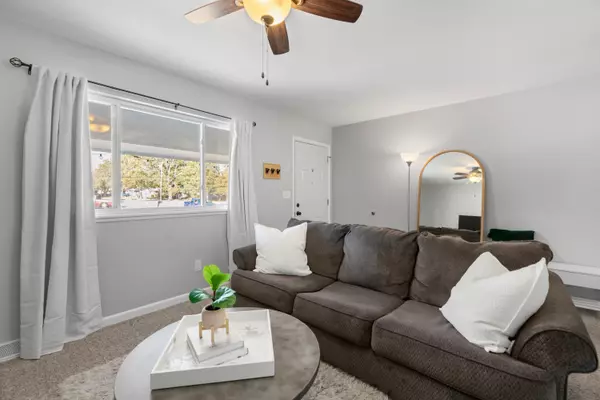$223,000
$229,999
3.0%For more information regarding the value of a property, please contact us for a free consultation.
3 Beds
2 Baths
1,690 SqFt
SOLD DATE : 12/20/2024
Key Details
Sold Price $223,000
Property Type Single Family Home
Sub Type Single Family Onsite Built
Listing Status Sold
Purchase Type For Sale
Square Footage 1,690 sqft
Price per Sqft $131
Subdivision Westridge Village
MLS Listing ID SCK647142
Sold Date 12/20/24
Style Ranch
Bedrooms 3
Full Baths 2
Total Fin. Sqft 1690
Originating Board sckansas
Year Built 1970
Annual Tax Amount $1,947
Tax Year 2023
Lot Size 10,454 Sqft
Acres 0.24
Lot Dimensions 10486
Property Description
Looking for a turn key home with beautiful updates? Look no further! This home features 3 bedrooms, 2 bathrooms and a 4th non-conforming bedroom in the basement. The sellers recently extended the driveway and installed new concrete giving this home great curb appeal and extra parking! Mature trees in the backyard along the fence lines allowing you shade and privacy. Brand new high efficiency HVAC system and smart thermostat. Home is also equipped with a high efficiency tank-less water heater! Brand new garage door and opener. Newer kitchen appliances that all transfer besides the refrigerator. Don't look past the fully finished and updated basement! Minutes away from highway 235, Sedgwick County Park and New Market Square for plenty of shopping and restaurants! Schedule your showing today. This home will not last long!
Location
State KS
County Sedgwick
Direction On 13th and Tyler, head east on 13th to Holland St, North on Nantucket, West to home.
Rooms
Basement Finished
Interior
Interior Features Ceiling Fan(s), Wood Laminate Floors
Heating Forced Air, Gas
Cooling Central Air, Electric
Fireplace No
Appliance Dishwasher, Microwave, Range/Oven
Heat Source Forced Air, Gas
Laundry In Basement
Exterior
Parking Features Attached
Garage Spaces 1.0
Utilities Available Sewer Available, Gas, Public
View Y/N Yes
Roof Type Composition
Street Surface Paved Road
Building
Lot Description Standard
Foundation Full, No Egress Window(s)
Architectural Style Ranch
Level or Stories One
Schools
Elementary Schools Kensler
Middle Schools Wilbur
High Schools Northwest
School District Wichita School District (Usd 259)
Read Less Info
Want to know what your home might be worth? Contact us for a FREE valuation!

Our team is ready to help you sell your home for the highest possible price ASAP

"My job is to find and attract mastery-based agents to the office, protect the culture, and make sure everyone is happy! "







