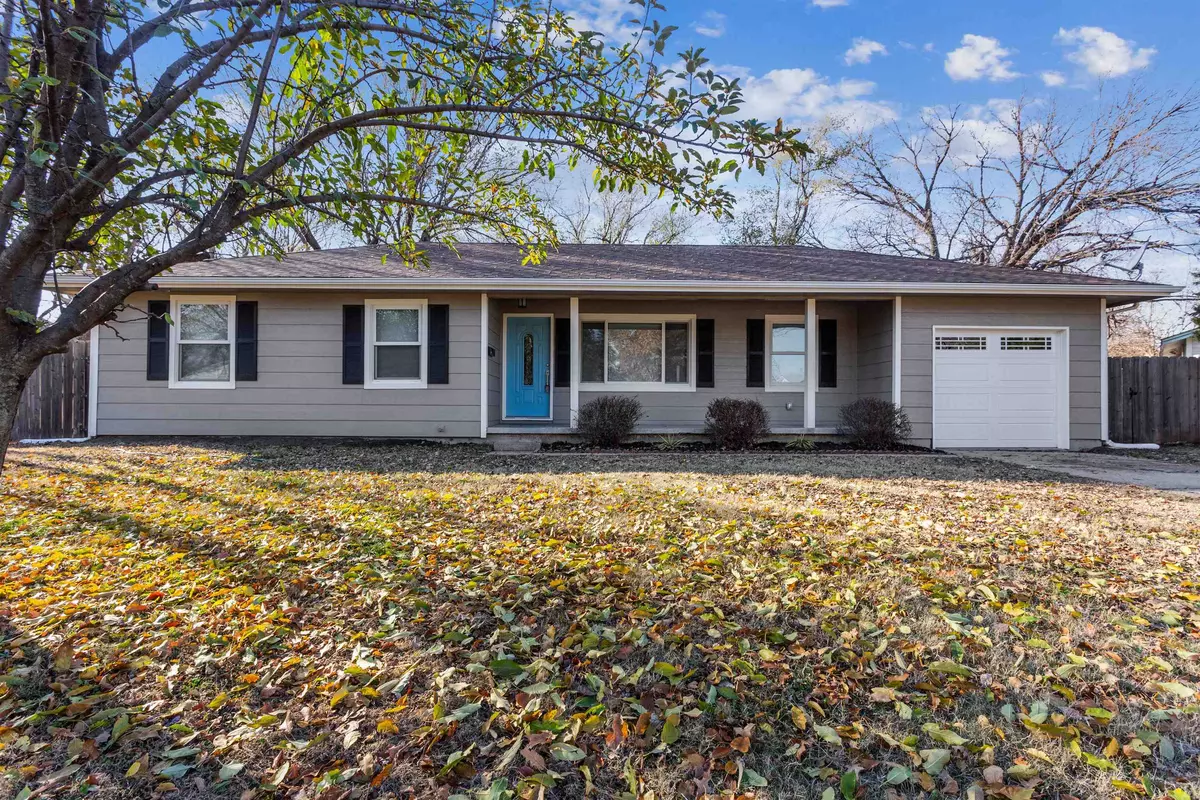$212,000
$199,900
6.1%For more information regarding the value of a property, please contact us for a free consultation.
3 Beds
2 Baths
1,448 SqFt
SOLD DATE : 01/02/2025
Key Details
Sold Price $212,000
Property Type Single Family Home
Sub Type Single Family Onsite Built
Listing Status Sold
Purchase Type For Sale
Square Footage 1,448 sqft
Price per Sqft $146
Subdivision John W Moyle
MLS Listing ID SCK648233
Sold Date 01/02/25
Style Ranch
Bedrooms 3
Full Baths 1
Half Baths 1
Total Fin. Sqft 1448
Originating Board sckansas
Year Built 1956
Annual Tax Amount $2,903
Tax Year 2023
Lot Dimensions 11875
Property Description
Completely Remodeled 3-Bedroom, 1.5-Bath Home with Bonus Living Area and Detached Garage This beautifully renovated 3-bedroom, 1.5-bath home offers a perfect blend of modern updates and spacious living. Step inside to find a fully remodeled interior featuring a bright, open floor plan, ideal for both relaxing and entertaining. Updated Kitchen & Living Spaces: The updated kitchen boasts sleek cabinetry, stainless steel appliances, and plenty of counter space and eating bar while the living area offers a welcoming atmosphere for family and guests. Master Suite with Ensuite Half Bath: The master bedroom is a true retreat, featuring a private half bath for added convenience and comfort. Bonus 2nd Living Area: Enjoy extra space for a family room, play area, or home office in the additional living room, providing flexibility for your needs. Keep your vehicle protected from the elements with the attached 1-car garage, with additional storage space. The expansive 25x20 detached garage offers room for vehicles, tools, or a workshop, perfect for hobbyists or those needing extra storage. This home is a true standout, offering the ideal combination of stylish updates and functional space, all in a fantastic location. Don't miss out—schedule your showing today!
Location
State KS
County Butler
Direction From Kelly and Ohio, head north on Ohio to Augusta Ave, west to Robbins and south to home
Rooms
Basement None
Kitchen Eating Bar, Electric Hookup, Laminate Counters
Interior
Interior Features Ceiling Fan(s), All Window Coverings, Laminate
Heating Forced Air, Gas
Cooling Central Air, Electric
Fireplace No
Appliance Dishwasher, Microwave, Range/Oven
Heat Source Forced Air, Gas
Laundry Main Floor
Exterior
Exterior Feature Above Ground Outbuilding(s), Patio, Fence-Chain Link, Fence-Wood, Outbuildings, Frame
Parking Features Attached, Detached, Oversized
Garage Spaces 4.0
Utilities Available Sewer Available, Gas, Public
View Y/N Yes
Roof Type Composition
Street Surface Paved Road
Building
Lot Description Standard
Foundation None
Architectural Style Ranch
Level or Stories One
Schools
Elementary Schools Garfield
Middle Schools Augusta
High Schools Augusta
School District Augusta School District (Usd 402)
Read Less Info
Want to know what your home might be worth? Contact us for a FREE valuation!

Our team is ready to help you sell your home for the highest possible price ASAP
"My job is to find and attract mastery-based agents to the office, protect the culture, and make sure everyone is happy! "







