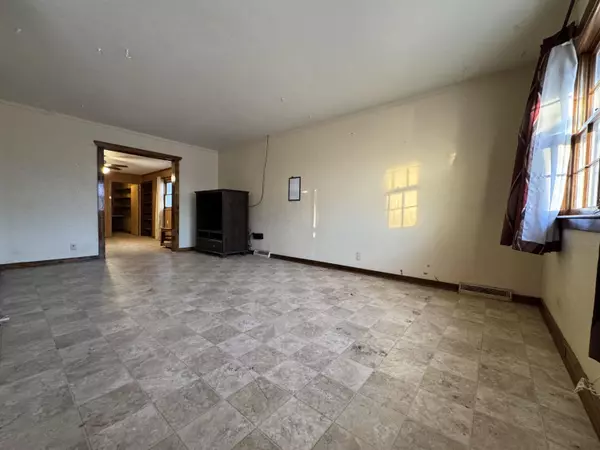$133,500
$140,000
4.6%For more information regarding the value of a property, please contact us for a free consultation.
5 Beds
3 Baths
3,220 SqFt
SOLD DATE : 01/27/2025
Key Details
Sold Price $133,500
Property Type Single Family Home
Sub Type Single Family Onsite Built
Listing Status Sold
Purchase Type For Sale
Square Footage 3,220 sqft
Price per Sqft $41
Subdivision Greenbriar Manor
MLS Listing ID SCK648964
Sold Date 01/27/25
Style Contemporary
Bedrooms 5
Full Baths 3
Total Fin. Sqft 3220
Year Built 1964
Annual Tax Amount $2,324
Tax Year 2024
Lot Size 0.270 Acres
Acres 0.27
Lot Dimensions 11761
Property Sub-Type Single Family Onsite Built
Source sckansas
Property Description
Calling all investors & DIY lovers! This fixer-upper is your chance to make your mark & reap the rewards. Listed $49,800 below county appraisal, this property has the potential to shine bright! On the main level you'll find a living room, kitchen, formal dining area & an add-on that extended the ground floor bathroom to handicap accessible & added one addt'l bedroom with a walk in closet & an addt'l bonus room. Upstairs you'll find the master bedroom with his & her closets & a private bathroom. In addition to the master bed/bath, there are three addt'l bedrooms & a bathroom with double sinks. The property also features an attached 2 car garage, fenced in backyard, partially covered deck, & a storage shed. While this home needs some TLC, it is an excellent opportunity for buyers looking to invest in a home they can personalize. Take advantage of the affordable price & make this house a home that you'll be proud of!
Location
State KS
County Sedgwick
Direction K-96 & Hillside, S on Hillside, E on 25th St N to house
Rooms
Basement Partially Finished
Kitchen Desk, Range Hood, Gas Hookup
Interior
Interior Features Ceiling Fan(s), Walk-In Closet(s), Handicap Access, Hardwood Floors, Wood Laminate Floors
Heating Forced Air, Gas
Cooling Central Air, Electric
Fireplace No
Appliance None
Heat Source Forced Air, Gas
Laundry Main Floor, Separate Room, Sink
Exterior
Parking Features Attached
Garage Spaces 2.0
Utilities Available Sewer Available, Gas, Public
View Y/N Yes
Roof Type Composition
Street Surface Paved Road
Building
Lot Description Standard
Foundation Full, Day Light
Above Ground Finished SqFt 2472
Architectural Style Contemporary
Level or Stories Two
Schools
Elementary Schools Buckner
Middle Schools Stucky
High Schools Heights
School District Wichita School District (Usd 259)
Read Less Info
Want to know what your home might be worth? Contact us for a FREE valuation!

Our team is ready to help you sell your home for the highest possible price ASAP
"My job is to find and attract mastery-based agents to the office, protect the culture, and make sure everyone is happy! "







