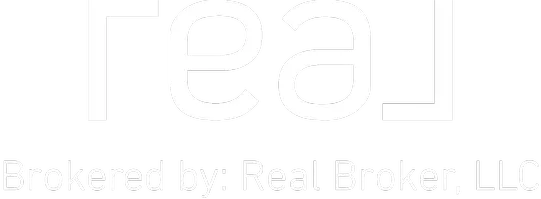$165,000
$185,000
10.8%For more information regarding the value of a property, please contact us for a free consultation.
4 Beds
3 Baths
2,073 SqFt
SOLD DATE : 04/10/2025
Key Details
Sold Price $165,000
Property Type Single Family Home
Sub Type Single Family Onsite Built
Listing Status Sold
Purchase Type For Sale
Square Footage 2,073 sqft
Price per Sqft $79
Subdivision None Listed On Tax Record
MLS Listing ID SCK623923
Sold Date 04/10/25
Style Ranch
Bedrooms 4
Full Baths 3
Total Fin. Sqft 2073
Originating Board sckansas
Year Built 1978
Annual Tax Amount $3,012
Tax Year 2022
Lot Size 2.300 Acres
Acres 2.3
Lot Dimensions 100188
Property Sub-Type Single Family Onsite Built
Property Description
This Impressive Multi-level Home has 4 Bedrooms & 3 Baths, with over 2800 Sq Ft. Large Living Room has a Bay Window, Skylight, Plush Carpet and opens to the Formal Dining Area. Kitchen has nice Cabinetry and a Eating/Breakfast Nook. Down a few steps into a Hearth Room w/woodburning Fireplace and French Patio Doors leading out onto a back yard Patio. On this same level is a very large Bedroom w/walk-in Closet, hall Bathroom w/walk-in shower and washer & dryer. The upper level of this home has the Master Ensuite with stand up shower, large closet. There are 2 other Bedrooms. both with great closet space, and a full Bath on this level, all with beautiful carpet. The lower level is a nice Family/Game Room, Storage Room & mechanical room. Door leads to the attached 2 Car Garage. This home has Brick/vinyl exterior and Metal Roof for little to no maintenance. There is a Metal Garage 28'x22'. This home is located on the northeast side of Kiowa on 2.3 Acres. Home sits high on the acres with a view of pasture land which makes you feel like you are living in the country.
Location
State KS
County Barber
Direction Intersection of 7th & Hardtner St, go east to Front St, turn north and follow winding road to the dead end.
Rooms
Basement Partially Finished
Kitchen Electric Hookup, Laminate Counters
Interior
Interior Features Ceiling Fan(s), Skylight(s)
Heating Forced Air, Natural Gas
Cooling Central Air, Electric
Fireplaces Type One, Family Room, Wood Burning
Fireplace Yes
Appliance None
Heat Source Forced Air, Natural Gas
Laundry Main Floor, 220 equipment
Exterior
Exterior Feature Patio, Guttering - ALL, Outbuildings, Brick, Vinyl/Aluminum
Parking Features Attached
Garage Spaces 2.0
Utilities Available Septic Tank, Natural Gas, Rural Water
View Y/N Yes
Roof Type Metal
Street Surface Unpaved
Building
Lot Description Pond/Lake
Foundation Partial, No Egress Window(s)
Architectural Style Ranch
Level or Stories Tri-Level
Schools
Elementary Schools South Barber
Middle Schools South Barber
High Schools South Barber
School District South Barber School District (Usd 255)
Read Less Info
Want to know what your home might be worth? Contact us for a FREE valuation!

Our team is ready to help you sell your home for the highest possible price ASAP
"My job is to find and attract mastery-based agents to the office, protect the culture, and make sure everyone is happy! "







