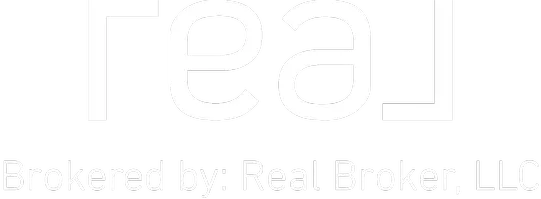$239,500
$239,500
For more information regarding the value of a property, please contact us for a free consultation.
3 Beds
2 Baths
1,756 SqFt
SOLD DATE : 05/05/2025
Key Details
Sold Price $239,500
Property Type Single Family Home
Sub Type Single Family Onsite Built
Listing Status Sold
Purchase Type For Sale
Square Footage 1,756 sqft
Price per Sqft $136
Subdivision Copper Gate Estates
MLS Listing ID SCK651979
Sold Date 05/05/25
Style Ranch
Bedrooms 3
Full Baths 2
HOA Fees $25
Total Fin. Sqft 1756
Year Built 2004
Annual Tax Amount $2,579
Tax Year 2024
Lot Size 9,147 Sqft
Acres 0.21
Lot Dimensions 9035
Property Sub-Type Single Family Onsite Built
Source sckansas
Property Description
Discover the perfect blend of comfort and convenience in this well-maintained 3-bedroom, 2-bathroom home! Ideally located near New Market Square, this home offers easy access to shopping, dining, and entertainment while maintaining a peaceful neighborhood feel, plus it's within the highly rated Maize school district. Designed for simple and manageable living, the home features one-level living with laundry on the main floor and just two steps into the garage—a practical layout for any stage of life. The kitchen is a true standout, boasting an amazing island space, pull-out shelves in the cabinets and updated stainless steel appliances less than 6 months old that all stay. The bedrooms are generously sized and can comfortably accommodate a king-size bed. The primary bedroom and basement bedroom both have spacious walk-in closets. This home has been well taken care of, offering a clean interior, modern 2” blinds, and no popcorn ceilings. All major systems, including the roof, are newer, providing peace of mind for years to come. Step outside to a nicely maintained yard with an irrigation well and sprinkler system, perfect for keeping your lawn lush and green. A nice size patio with a concrete walk that wraps around the entire home is very useful. There is not much left to fence if you so desire having a fenced in yard. The finished basement expands your living space with a wonderful family room, a game room, and two storage areas—ideal for extra belongings or hobbies. Completing the package is a spacious 2-car garage. This home is truly "just the right size" for those looking for an easy-to-maintain space without sacrificing comfort. Schedule your showing today and see all it has to offer!
Location
State KS
County Sedgwick
Direction 135th and 13th, west on 13th to Aksarben, south on Aksarben, east on N Aksarben Ct to home.
Rooms
Basement Finished
Kitchen Eating Bar, Range Hood, Electric Hookup
Interior
Interior Features Ceiling Fan(s), Window Coverings-Part
Heating Natural Gas
Cooling Central Air, Electric
Flooring Laminate
Fireplace No
Appliance Dishwasher, Disposal, Microwave, Refrigerator, Range
Heat Source Natural Gas
Laundry Main Floor, Separate Room, 220 equipment
Exterior
Parking Features Attached, Opener
Garage Spaces 2.0
Utilities Available Sewer Available, Natural Gas Available, Public
View Y/N Yes
Roof Type Composition
Street Surface Paved Road
Building
Lot Description Standard
Foundation Full, Day Light
Architectural Style Ranch
Level or Stories One
Schools
Elementary Schools Maize Usd266
Middle Schools Maize
High Schools Maize
School District Maize School District (Usd 266)
Others
HOA Fee Include Gen. Upkeep for Common Ar
Monthly Total Fees $25
Read Less Info
Want to know what your home might be worth? Contact us for a FREE valuation!

Our team is ready to help you sell your home for the highest possible price ASAP
"My job is to find and attract mastery-based agents to the office, protect the culture, and make sure everyone is happy! "







