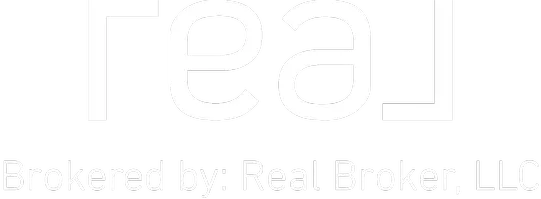$258,000
$265,000
2.6%For more information regarding the value of a property, please contact us for a free consultation.
4 Beds
3 Baths
2,238 SqFt
SOLD DATE : 05/23/2025
Key Details
Sold Price $258,000
Property Type Single Family Home
Sub Type Single Family Onsite Built
Listing Status Sold
Purchase Type For Sale
Square Footage 2,238 sqft
Price per Sqft $115
Subdivision South Meadows
MLS Listing ID SCK649145
Sold Date 05/23/25
Style Ranch
Bedrooms 4
Full Baths 3
Total Fin. Sqft 2238
Year Built 2005
Annual Tax Amount $4,059
Tax Year 2024
Lot Size 10,018 Sqft
Acres 0.23
Lot Dimensions 10450
Property Sub-Type Single Family Onsite Built
Source sckansas
Property Description
Welcome to Hesston! This is a well built home with a nice fenced in back yard and a great family friendly neighborhood. This 4 bedroom 3 bath home is perfect for a growing family or if you are just needing that extra room. There is a large room separate from the family room in the basement that would make a great office or a nice place to put the kid's toy room. With new HAVC, roof and city water line a lot of the maintenance is in place for years to come. Hard wood floors in the front entry way and down the hallway to the upstairs bedrooms. A deck from the back door that leads to a concrete patio for outdoor entertainment. For a bonus the Specials are paid off!
Location
State KS
County Harvey
Direction From the intersection of S. Ridge Rd. and E. Hickory St. east to Clover Ln. south to house.
Rooms
Basement Finished
Kitchen Laminate Counters
Interior
Interior Features Ceiling Fan(s), Walk-In Closet(s), Window Coverings-All
Heating Forced Air, Natural Gas
Cooling Central Air, Electric
Flooring Hardwood
Fireplace No
Appliance Dishwasher, Disposal, Microwave, Refrigerator, Range, Washer, Dryer
Heat Source Forced Air, Natural Gas
Laundry Main Floor, Separate Room, 220 equipment
Exterior
Parking Features Attached, Opener
Garage Spaces 2.0
Utilities Available Sewer Available, Natural Gas Available, Public
View Y/N Yes
Roof Type Composition
Street Surface Paved Road
Building
Lot Description Standard
Foundation Full, Day Light
Architectural Style Ranch
Level or Stories One
Schools
Elementary Schools Hesston
Middle Schools Hesston
High Schools Hesston
School District Hesston School District (Usd 460)
Read Less Info
Want to know what your home might be worth? Contact us for a FREE valuation!

Our team is ready to help you sell your home for the highest possible price ASAP
"My job is to find and attract mastery-based agents to the office, protect the culture, and make sure everyone is happy! "







