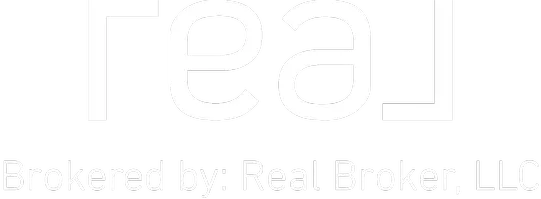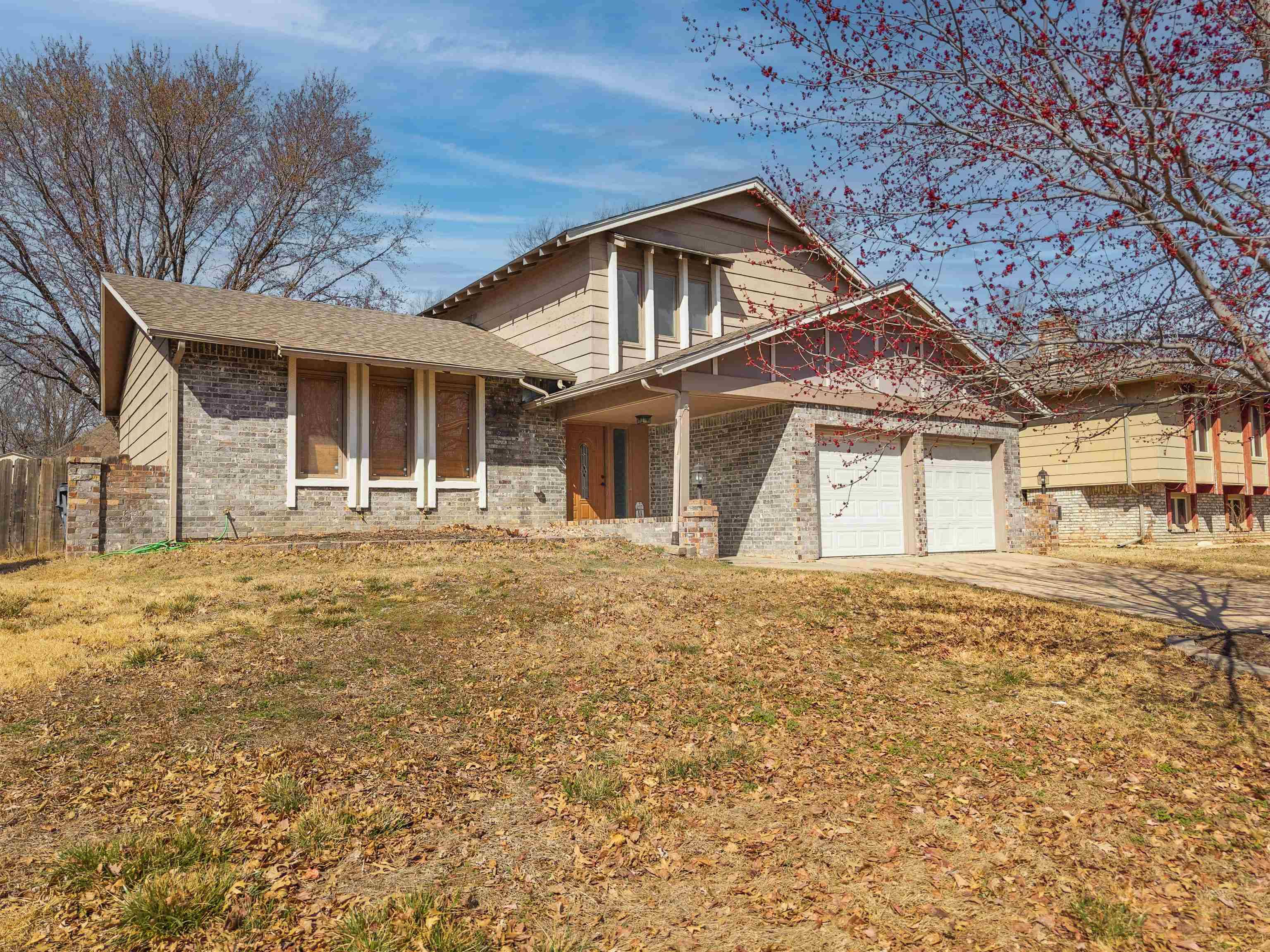$247,500
$245,000
1.0%For more information regarding the value of a property, please contact us for a free consultation.
3 Beds
2 Baths
1,950 SqFt
SOLD DATE : 05/27/2025
Key Details
Sold Price $247,500
Property Type Single Family Home
Sub Type Single Family Onsite Built
Listing Status Sold
Purchase Type For Sale
Square Footage 1,950 sqft
Price per Sqft $126
Subdivision Westlink
MLS Listing ID SCK652045
Sold Date 05/27/25
Style Traditional
Bedrooms 3
Full Baths 2
Total Fin. Sqft 1950
Year Built 1973
Annual Tax Amount $2,324
Tax Year 2024
Lot Size 8,276 Sqft
Acres 0.19
Lot Dimensions 8334
Property Sub-Type Single Family Onsite Built
Source sckansas
Property Description
Welcome to 9832 W Harvest Ln, a beautiful quad-level home featuring 3 bedrooms, a bonus room, 2 bathrooms, and 1,950 finished sq. ft. of comfortable living space. With a 2-car attached garage, this home offers both convenience and style. Walking your way up to the entry point, you'll immediately be impressed by the curb appeal of the home and the neighborhood! Once inside, you'll find a hall closet to your right and the steps leading to the cozy first living room space to your left. The living area is highlighted by modern LVP flooring that also effortlessly flows into the open kitchen/dining area. The kitchen has plenty of cabinet storage for your needs and all appliances will be transferred to the buyer! Just off the kitchen, you'll find a full bath that shares space with the washer/dryer and the second spacious living area that is adorned by a focal point wood-burning fireplace and direct access to the backyard's oversized deck with pergola. The upper level houses the master suite and two additional bedrooms. The master is connected to a Hollywood oversized bathroom equipped with everything you need to prepare for your day! Bonus Points – brand new carpeting just installed on 3/15!!! AND seller is offering a painting allowance of $2500 to the buyer to ‘spruce' it up after purchase!! The basement is partially finished with so much potential to be purposed as a gym, hobby room, office – you name it! The basement also provides the luxury of a bonus room with a closet!! This Westlink home is ideally located to get anywhere in West Wichita you need within minutes. Don't miss out on this fantastic home—schedule your showing today!
Location
State KS
County Sedgwick
Direction Go North on Maize Rd, East on W. Harvest Ln, North on W. Harvest Ct to home.
Rooms
Basement Partially Finished
Kitchen Range Hood, Electric Hookup
Interior
Interior Features Ceiling Fan(s)
Heating Forced Air, Electric
Cooling Central Air, Electric
Flooring Laminate
Fireplaces Type One, Family Room, Wood Burning, Glass Doors
Fireplace Yes
Appliance Dishwasher, Disposal, Refrigerator, Range
Heat Source Forced Air, Electric
Laundry Main Floor, Separate Room, 220 equipment
Exterior
Parking Features Attached
Garage Spaces 2.0
Utilities Available Sewer Available, Natural Gas Available, Public
View Y/N Yes
Roof Type Composition
Street Surface Paved Road
Building
Lot Description Cul-De-Sac
Foundation Partial, View Out
Architectural Style Traditional
Level or Stories Quad-Level
Schools
Elementary Schools Mccollom
Middle Schools Wilbur
High Schools Northwest
School District Wichita School District (Usd 259)
Read Less Info
Want to know what your home might be worth? Contact us for a FREE valuation!

Our team is ready to help you sell your home for the highest possible price ASAP
"My job is to find and attract mastery-based agents to the office, protect the culture, and make sure everyone is happy! "







