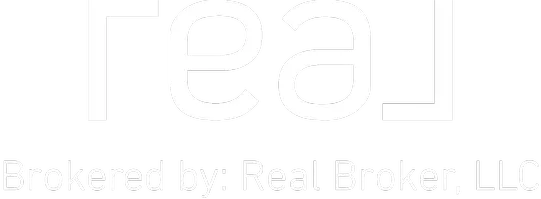$275,000
$275,000
For more information regarding the value of a property, please contact us for a free consultation.
3 Beds
2 Baths
2,317 SqFt
SOLD DATE : 05/28/2025
Key Details
Sold Price $275,000
Property Type Single Family Home
Sub Type Single Family Onsite Built
Listing Status Sold
Purchase Type For Sale
Square Footage 2,317 sqft
Price per Sqft $118
Subdivision Westlink
MLS Listing ID SCK654103
Sold Date 05/28/25
Style Ranch
Bedrooms 3
Full Baths 2
Total Fin. Sqft 2317
Year Built 1966
Tax Year 2024
Lot Size 9,583 Sqft
Acres 0.22
Lot Dimensions 9543
Property Sub-Type Single Family Onsite Built
Source sckansas
Property Description
Welcome home to this beautifully updated mid-century modern gem, perfectly situated across from the serene views of Harvest Park. Step inside to discover rich wood flooring that flows throughout the main living spaces, enhancing the home's timeless charm. The spacious living room seamlessly connects to the formal dining area; both bathed in natural light from expansive windows that frame picturesque park views. The heart of the home—the kitchen—offers a cozy breakfast nook, granite countertops, and striking cabinetry, blending functionality with classic style. Just off the kitchen, the hearth room features a stunning fireplace and all the character you'd expect in a mid-century modern design. A sliding glass door leads you to a screened-in patio, creating a peaceful retreat to enjoy your morning coffee or unwind in the evening. The main floor also includes a convenient laundry room with built-in space for a drop zone, located just off the oversized two-car garage. The primary suite is a true sanctuary with an updated ensuite bathroom and a spacious walk-in closet. Two additional main-floor bedrooms share a stylish hallway bath, complete with double sinks and elegant subway tile finishes. Downstairs, the finished basement offers a versatile bonus room—perfect for a home office or a non-conforming fourth bedroom—along with plenty of additional living space. Meticulously maintained and thoughtfully updated, this home offers both comfort and convenience. Enjoy close proximity to Harvest Park's walking trails, playground, and pool. Don't miss your chance to make this one-of-a-kind property yours—schedule your showing today!
Location
State KS
County Sedgwick
Direction W of Tyler on 13th to Murray, South to Harvest, East to Home, Across from Harvest Park.
Rooms
Basement Finished
Kitchen Pantry, Electric Hookup
Interior
Interior Features Ceiling Fan(s), Walk-In Closet(s)
Heating Forced Air, Natural Gas
Cooling Central Air, Electric
Flooring Hardwood
Fireplaces Type One, Family Room, Wood Burning, Gas Starter, Glass Doors
Fireplace Yes
Appliance Dishwasher, Disposal, Range
Heat Source Forced Air, Natural Gas
Laundry Main Floor, Separate Room
Exterior
Exterior Feature Guttering - ALL, Brick
Parking Features Attached, Opener
Garage Spaces 2.0
Utilities Available Sewer Available, Natural Gas Available, Public
View Y/N Yes
Roof Type Composition
Street Surface Paved Road
Building
Lot Description Standard
Foundation Partial, Day Light
Architectural Style Ranch
Level or Stories One
Schools
Elementary Schools Mccollom
Middle Schools Wilbur
High Schools Northwest
School District Wichita School District (Usd 259)
Read Less Info
Want to know what your home might be worth? Contact us for a FREE valuation!

Our team is ready to help you sell your home for the highest possible price ASAP
"My job is to find and attract mastery-based agents to the office, protect the culture, and make sure everyone is happy! "







