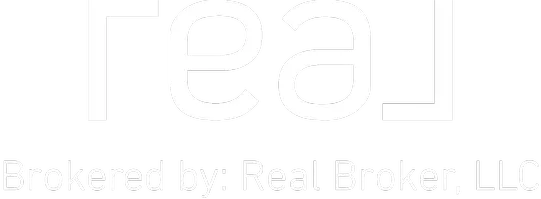$500,720
$479,000
4.5%For more information regarding the value of a property, please contact us for a free consultation.
3 Beds
2 Baths
2,359 SqFt
SOLD DATE : 08/21/2025
Key Details
Sold Price $500,720
Property Type Single Family Home
Sub Type Single Family Onsite Built
Listing Status Sold
Purchase Type For Sale
Square Footage 2,359 sqft
Price per Sqft $212
Subdivision Deer Run
MLS Listing ID SCK648885
Sold Date 08/21/25
Style Ranch
Bedrooms 3
Full Baths 2
HOA Fees $16
Total Fin. Sqft 2359
Year Built 2025
Annual Tax Amount $2,346
Tax Year 2024
Lot Size 0.380 Acres
Acres 0.38
Lot Dimensions 16415
Property Sub-Type Single Family Onsite Built
Source sckansas
Property Description
Hello to Summer and to a NEW Address!! YOU are sure to be IMPRESSED with this Stunning Brand New Property, with QUALITY being top of mind in every aspect of this home. Step inside this Custom built home with a unique and highly sought after design. Featuring a zero entry floorplan on the main level (*meaning NO stairs coming in from the front door, garage or going out the back to the patio).....BUT it does have a Full Basement. The property sits on a .38 acre tree lined lot. VERY Spacious, *1700 sq. feet on the main level, *with another 600 finished in the basement and *Room to grow with another 1125 sq. ft. of Unfinished space in the basement. You will fall in love with the private oversized lot, Show Stopping Covered Patio and overall Quality of this Home. READY for it's New Family, make this house your HOME Today.
Location
State KS
County Sedgwick
Direction Turn East off Rock Rd. on to Deer Run Street , left on LYCEE, home sits at the end of the street.
Rooms
Basement Partially Finished
Kitchen Eating Bar, Island, Pantry, Gas Hookup, Quartz Counters
Interior
Interior Features Walk-In Closet(s)
Heating Forced Air
Cooling Central Air
Fireplaces Type One
Fireplace Yes
Appliance Dishwasher, Microwave, Range
Heat Source Forced Air
Laundry Main Floor, Separate Room
Exterior
Parking Features Attached
Garage Spaces 3.0
Utilities Available Sewer Available, Public
View Y/N Yes
Roof Type Composition
Street Surface Paved Road
Building
Lot Description Standard, Wooded
Foundation Partial, Day Light
Above Ground Finished SqFt 1761
Architectural Style Ranch
Level or Stories One
Schools
Elementary Schools Isely Traditional Magnet
Middle Schools Stucky
High Schools Heights
School District Wichita School District (Usd 259)
Others
HOA Fee Include Gen. Upkeep for Common Ar
Monthly Total Fees $16
Read Less Info
Want to know what your home might be worth? Contact us for a FREE valuation!

Our team is ready to help you sell your home for the highest possible price ASAP
"My job is to find and attract mastery-based agents to the office, protect the culture, and make sure everyone is happy! "







